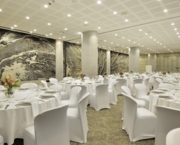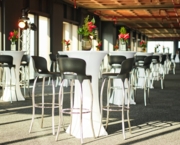Salas de conferência


- 14 Delegados
- 33 m2
- 14
The Aurora 1 Boardroom offers an elegant atmosphere and is fully equipped with the latest in technology, ideal for presentations and board meetings.
- Sistema de som
- Internet
- Flipchart
- Tela
- Projetor
- Equipamento TV/Vídeo
- Microfone


- 10 Delegados
- 25 m2
- 10
The Aurora 2 Boardroom offers an elegant atmosphere and is fully equipped with the latest in technology, ideal for presentations and board meetings.
- Sistema de som
- Internet
- Flipchart
- Tela
- Projetor
- Equipamento TV/Vídeo
- Microfone


- 10 Delegados
- 23 m2
- 10
The Aurora Boardroom 3 offers an elegant atmosphere and is fully equipped with the latest in technology, ideal for presentations and board meetings.
- Sistema de som
- Internet
- Flipchart
- Tela
- Projetor
- Equipamento TV/Vídeo
- Microfone




- 40 Delegados
- 50 m2
- 40
- 16
- 14
- 30
- 40
The Claudia 1 Meeting Room is bright, offering natural light with cutting edge technology. The well-equipped meeting space is flexible to suit your envisioned meeting requirements. The ideal location for small scale seminars, team-building, and business forums.
- Sistema de som
- Internet
- Flipchart
- Tela
- Projetor
- Equipamento TV/Vídeo
- Microfone




- 52 Delegados
- 70 m2
- 52
- 18
- 16
- 40
- 50
The Claudia 2 Meeting Room is bright, offering natural light with cutting edge technology. The well-equipped meeting space is flexible to suit your envisioned meeting requirements. The ideal location for small scale seminars, team-building, and business forums.
- Sistema de som
- Internet
- Flipchart
- Tela
- Projetor
- Equipamento TV/Vídeo
- Microfone



- 50 Delegados
- 70 m2
- 48
- 24
- 16
- 40
- 50
The large Isabella Conference Room has the ability to partition into 4 smaller venues, Isabella 1 being one of them. The Conference Room offers stylish, state-of-the-art facilities. Designed for optimum functionality, the conference rooms provide world-class, customisable spaces.
- Sistema de som
- Internet
- Flipchart
- Tela
- Projetor
- Equipamento TV/Vídeo
- Microfone




- 85 Delegados
- 102 m2
- 80
- 36
- 20
- 70
- 85
The large Isabella Conference Room can be partitioned into 4 smaller venues, Isabella 2 being one of them. The Conference Room offers stylish, state-of-the-art facilities. Designed for optimum functionality, the conference rooms provide world-class, customisable spaces.
- Sistema de som
- Internet
- Flipchart
- Tela
- Projetor
- Equipamento TV/Vídeo
- Microfone




- 100 Delegados
- 102 m2
- 70
- 36
- 16
- 80
- 100
The large Isabella Conference Room can be partitioned into 4 smaller venues, Isabella 3 being one of them. The Conference Room offers stylish, state-of-the-art facilities. Designed for optimum functionality, the conference rooms provide world-class, customisable spaces.
- Sistema de som
- Internet
- Flipchart
- Tela
- Projetor
- Equipamento TV/Vídeo
- Microfone




- 100 Delegados
- 102 m2
- 70
- 24
- 20
- 80
- 100
The large Isabella Conference Room can be partitioned into 4 smaller venues, Isabella 4 being one of them. The Conference Room offers stylish, state-of-the-art facilities. Designed for optimum functionality, the conference rooms provide world-class, customisable spaces.
- Sistema de som
- Internet
- Flipchart
- Tela
- Projetor
- Equipamento TV/Vídeo
- Microfone




- 300 Delegados
- 386 m2
- 250
- 120
- 300
- 300
The Isabella Conference Room, with its 25m custom-designed tapestry, offers a stylish, state-of-the-art conference facility like no other. The beautifully designed venue is ideal for hosting glamorous receptions, presentations and elegant cocktail functions.
- Sistema de som
- Internet
- Flipchart
- Tela
- Projetor
- Equipamento TV/Vídeo
- Microfone




- 190 Delegados
- 910 m2
- 190
- 190
An event space unlike any other in Sandton; situated on the 45th Floor of The Leonardo in Sandton - 179 meters above ground level. Redefining events with panoramic vistas overlooking the lush landscapes of Johannesburg. From product launches and gala dinners to red-carpet cocktail parties, Level 45 is the zenith of any bespoke event.
- Sistema de som
- Internet
- Flipchart
- Tela
- Projetor
- Equipamento TV/Vídeo
- Microfone
COMODIDADES PARA TODOS OS LOCAIS
Blocos de anotações e canetas, água e doces
Solução audiovisual completa
Flipchart | quadro branco com marcadores
Conexão wi-fi ilimitada de alta velocidade
Estacionamento seguro no local
Equipe completa de banquetes
Alimentos e bebidas

O Pacote de Conferência e Banquetes do Leonardo

Pacote de Banquetes Nível 45


